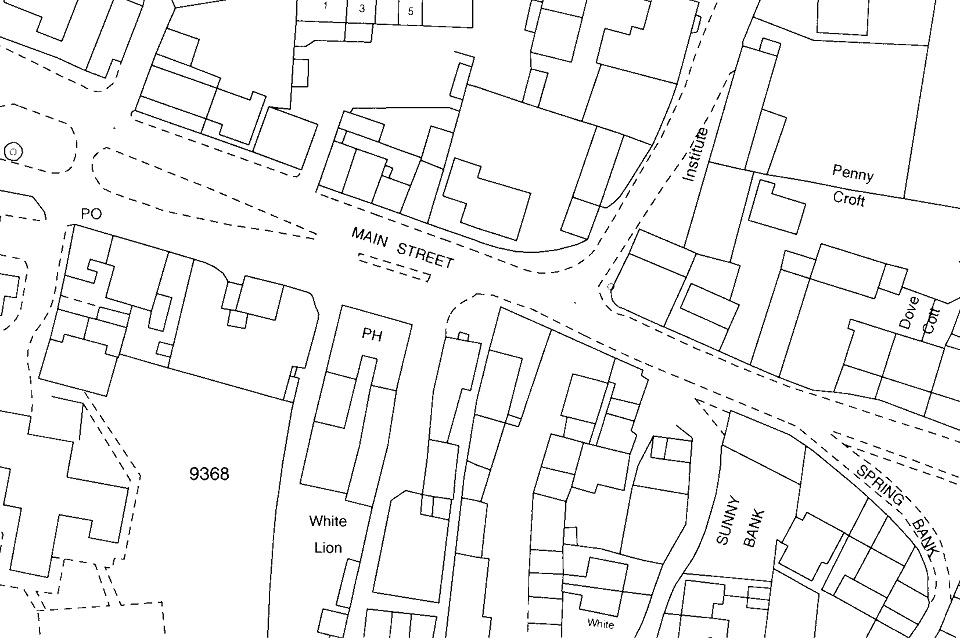Preparing Land Registry Compliant Plans
13.09.2022
Preparing Land Registry compliant plans may be daunting, as such the Land Registry has provided guidance on this matter.
Any land being transferred must be shown correctly on a plan, which can clearly be identified on the Ordnance Survey map. Therefore, it would be best to overlay the plan on the Ordnance Survey map to ensure the property is correctly identified within the land being transferred.
Preparing clear and accurate plans plays a crucial part in any legal document that will be registered at the Land Registry. It will allow:
- All parties to clearly distinguish what is being transferred and any rights of way over any other land.
- Any applications for registration to be processed more efficiently and effectively.
- Less applications being rejected by the Land Registry.

The above example shows an older development where properties may also include areas of land such as access ways and outbuildings that make a verbal description impossible to determine.
We briefly cover the Land Registry guidance on preparing plans as follows:
- Plans must be drawn accurately to a stated scale, preferably to a scale of 1:1250 to 1:500 for properties that are in urban areas, 1:2500 for properties that are in rural areas, such as fields and farms etc.
- The plan must have a north point to show its orientation.
- Plans must provide sufficient detail of the surrounding area to be identified on the Ordnance Survey map, such as roads, road junctions and other buildings.
- Plans must not state ‘for identification purposes only’ or similar wording, as this would suggest that the plan should not be relied upon.
- The plan must show the whole of the property, including any garage, garden and parking space. The land to be transferred is edged red and the boundaries responsibility is usually marked with an inward ‘T’.
- In development land it would be ideal to have two plans drawn up. One that refers to the land being transfer and the other showing the whole of the development with clear colouring showing any shared access, estate roads etc.
- Any colouring or edging used must not obscure any other detail on the plan and must also be referred to in the transfer deed.
- In properties such as maisonettes or flats etc the plan must clearly state the floor level of the property in question, which is most commonly done by preparing a separate plan.
- In cases of buildings which consists of separate flats and common parts a separate plan should be drawn up showing the internal layout of the flat being transferred to that of the part of the building being retained and maintained by the Landlord.
The above guidance should not be relied upon as legal advice, as each property being transferred has its own requirements, this information should be used for guidance purposes only.

About the Author, Amdad Hussain
Amdad completed his Business Management Degree at the University of Derby before completing his Graduate Diploma in Law at the College of Law (Birmingham) in 2012.
T: 01922 639080
@: amh@walkersolicitors.com
Walker Solicitors is a trade name of Walker Solicitors Ltd. Registered in England (Company No: 9608224). Registered office: 209-212 Stafford Street, Walsall WS2 8DW. A list of members is available for inspection at this office. We use the word ‘partner’ to refer to a member of the company or an employee or consultant who is a solicitor with equivalent standing and qualification.






.png)


